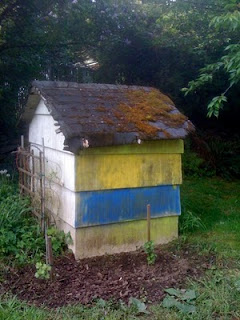
Saturday was our 28th wedding anniversary. We spent most of the day hanging out while the tile guy/floor guy installed the subfloor and then the Marmoleum flooring. It’s covered with protective paper at the moment, but I think the color will be fine. That evening we celebrated (marriage, not Marmoleum) with a lovely dinner at
Iorio. Still adore you, Jer, after all these years. (Oh yeah; that’s a closeup of the recessed shampoo/soap shelf, above.)

Sunday was the warmest day of the year so far, with temps in the 70s. I’d committed to volunteering at the
Hardy Plant Society spring sale, a huge event at the Expo Center. I spent three hours processing credit card payments: Swipe card, enter last four digits, enter amount, wait for approval, present merchant copy for signature, print customer copy, stamp register receipt “paid.” Lather, rinse, repeat. I got into the rhythm pretty quickly -- a good thing, since at times the traffic was non-stop. I hadn’t felt an adrenaline rush like that since my restaurant line-cooking days. Afterwards I connected with my friends Deb and Maureen, and got to relax with them for a while, snacking and schmoozing in the warm sun.
Early in my shift, I watched a customer proceeding toward the cash register in the midst of his forest of perennial picks; it looked like Birnam Wood creeping toward Dunsinane. His purchases added up to a mind-boggling $663.00. I will never again feel guilty about dropping a few dozen bucks at a nursery.
Some time later, I spotted a guy wearing a brown t-shirt that read “I take mine with cream, sugar, and the 2nd Amendment,” an obvious, if eye-rolling, reference to the recent
Starbucks-gun rights controversy. I hadn’t been taking particular notice of the names on people’s credit cards, but I did on this one. It was Lars Larson, Portland’s home-grown equivalent of Rush Limbaugh. Ick.
We’re taking the prudent path and not talking politics with any of the tradesmen who’ve been swarming around our bathroom-to-be. This morning at 8 a crew of three arrived to install the custom cabinet next to the shower. We’re still waiting on the glass-fronted upper door, but the main structure is in (facing the toilet, above) and lookin’ good. Notice the magazine storage shelf midway; that was Jerry’s idea, which I fought at first but now concede is brilliant.
Steve had scheduled the plumber for noon. The cabinet guys were finished, cleaned up, and out the door at 11:57. The plumber is here as I type (a little after 2). We just heard the first flush from the new toilet. This is at least as exciting as the first robin of spring. (6:30 PM update: Followup user test flush: Successful)

So here’s the gorgeous designer (Philippe Starck via Duravit) sink. We did run into a glitch with the installation. Most pedestals, we learned today, are open in back so you can just slide them in around the fittings. This one? A hollow column, sealed most of the way up, with an opening too high to line up with the existing fittings. Solution? Either open the bathroom wall (argh) and re-plumb the piping by a few inches. Or, if you have nerves of steel, take your diamond-blade sword... I mean saw, and enlarge the opening on the back of the pedestal -- without, of course, shattering the custom-ordered item into a million pieces. Steve chose option #2, and succeeded. Whew.
Steve had hoped to set the tile for the backsplash this afternoon, but because of the sink issues, and the fact that the p-trap is still not tightly sealed, will hold off til tomorrow. Hopefully that and a few other incidentals will wrap up the active phase of this project.
It was a difficult day in some ways, especially for the plumber, who is experienced but new to this company, and wants to demonstrate his competence and unflappability. Sophie has great confidence in the outcome, and so do we.





















































